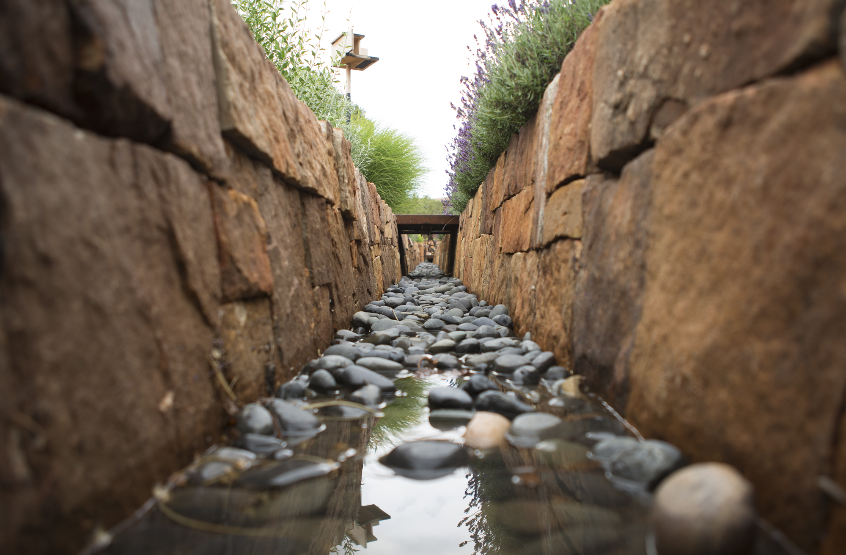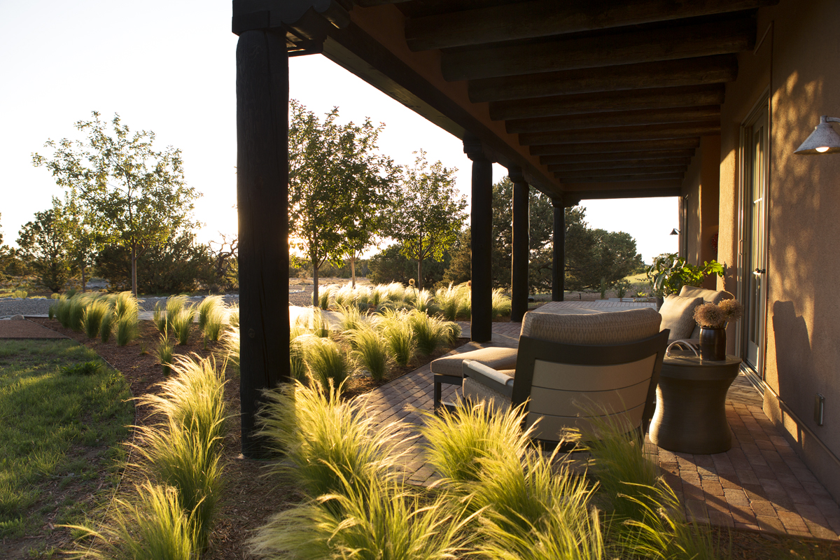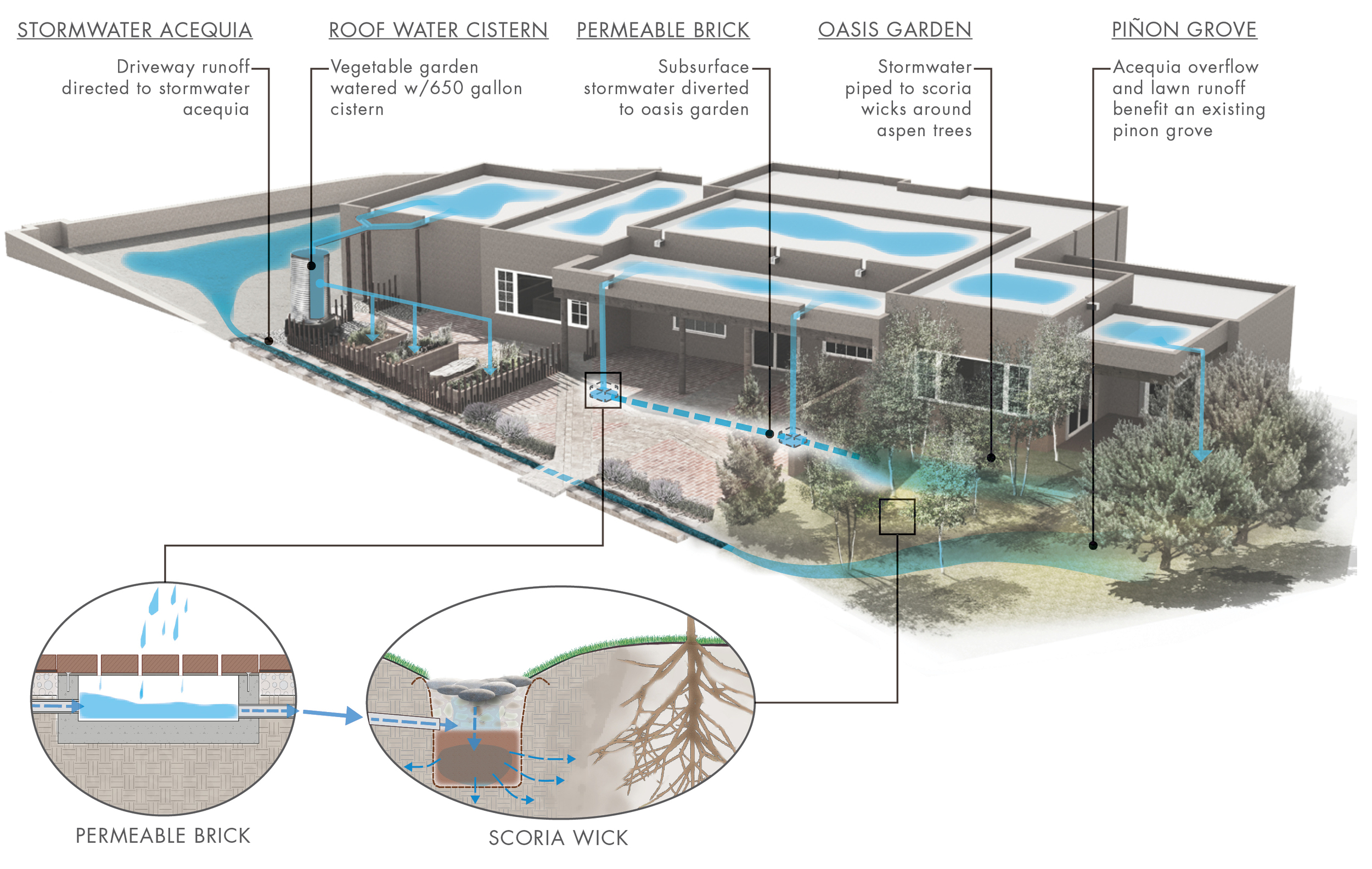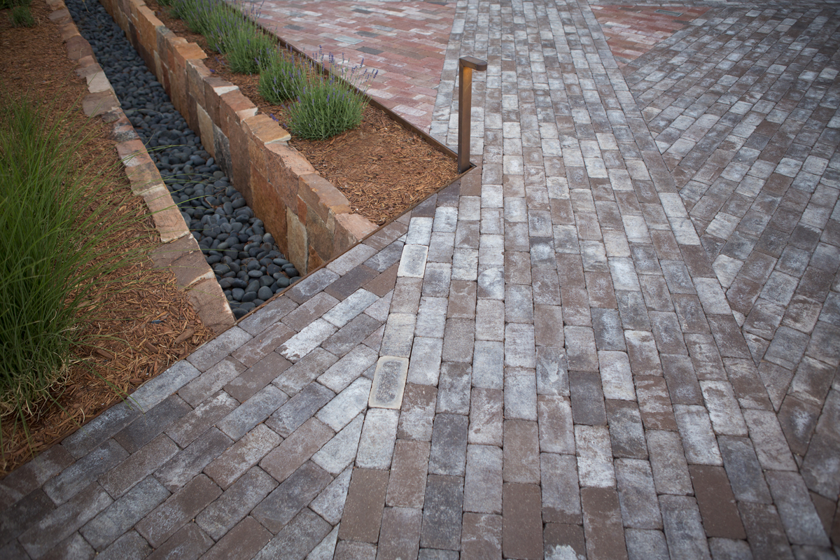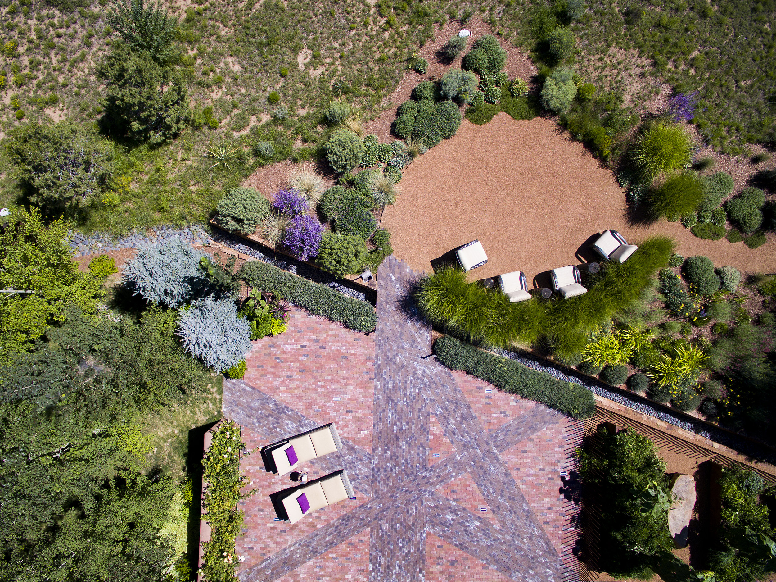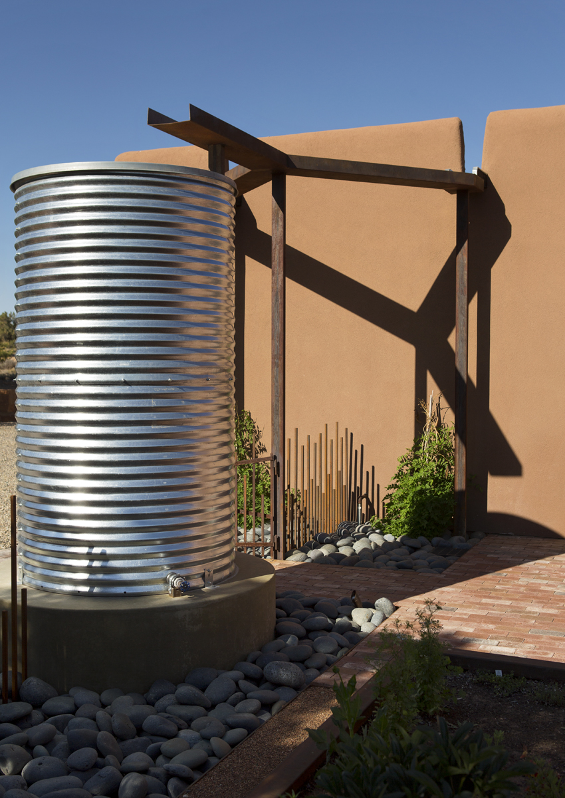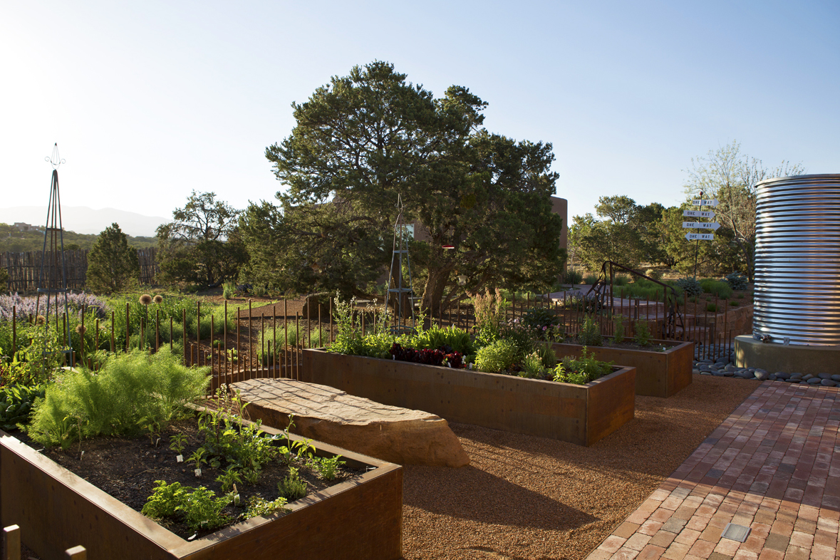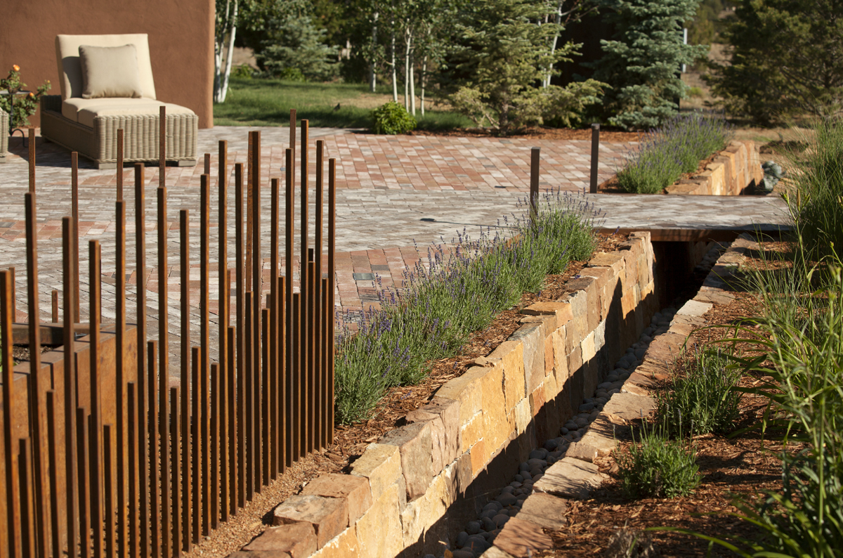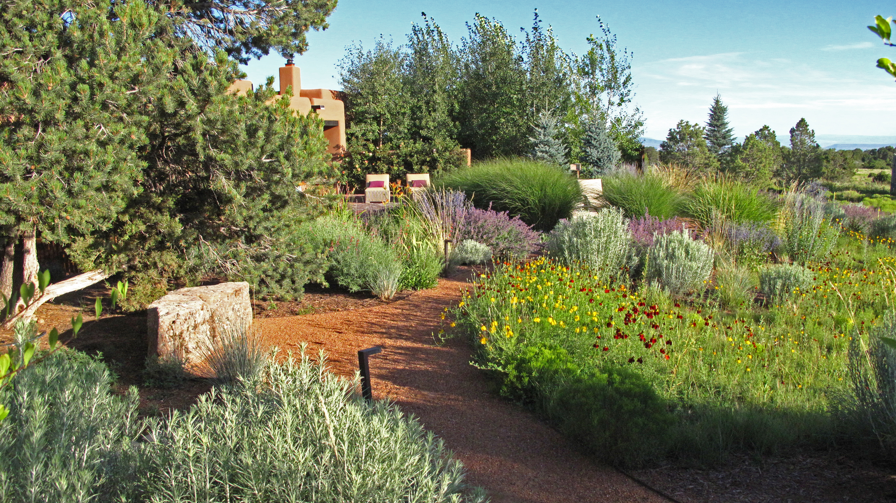WOVEN PLAINS
Our primary challenge of this north side residence was to create a sense of privacy and enclosure, while also maintaining expansive views of the surrounding mountain ranges. By analyzing viewsheds and views from each room in the house, Surroundings utilized walls, earth massing, and plantings that masked undesirable views while framing beautiful mountain views to the east and west. Outside the master bedroom a grove of aspens creates a private refuge for relaxation. Strategically placed pinon trees obstruct lines of sight from the public street and surrounding homes. A grand terrace extending from the back of the house provides an entertainment space with views to the Sangre de Cristo Mountain Range.
Careful consideration was given to the movement and collection of water on the site. A cistern captures almost half of the home's roof runoff and stores it for use in raised vegetable planters. Overflow from the cistern and runoff from the driveway flow down an acequia toward the aspen grove. A drainage system below the brick terrace collects additional roof runoff from the grand terrace and supplies it to underground scoria wicks that hold rainwater for the aspen grove.
LOCATION:
Santa Fe, NM
CLIENT:
Private
DESIGN TEAM:
Kenneth Francis, Principal
Chrissy Scarpitti
SERVICES PROVIDED:
Landscape Architecture
AWARDS:
NMASLA Design Excellence Award
FURNISHINGS:
HVL Interiors
CONTRACTORS:
Landscape: El Toro
FEATURED IN:
Landscape Architecture Magazine, April 2018 PBS Austin
PHOTOGRAPHY:
Kate Russell

