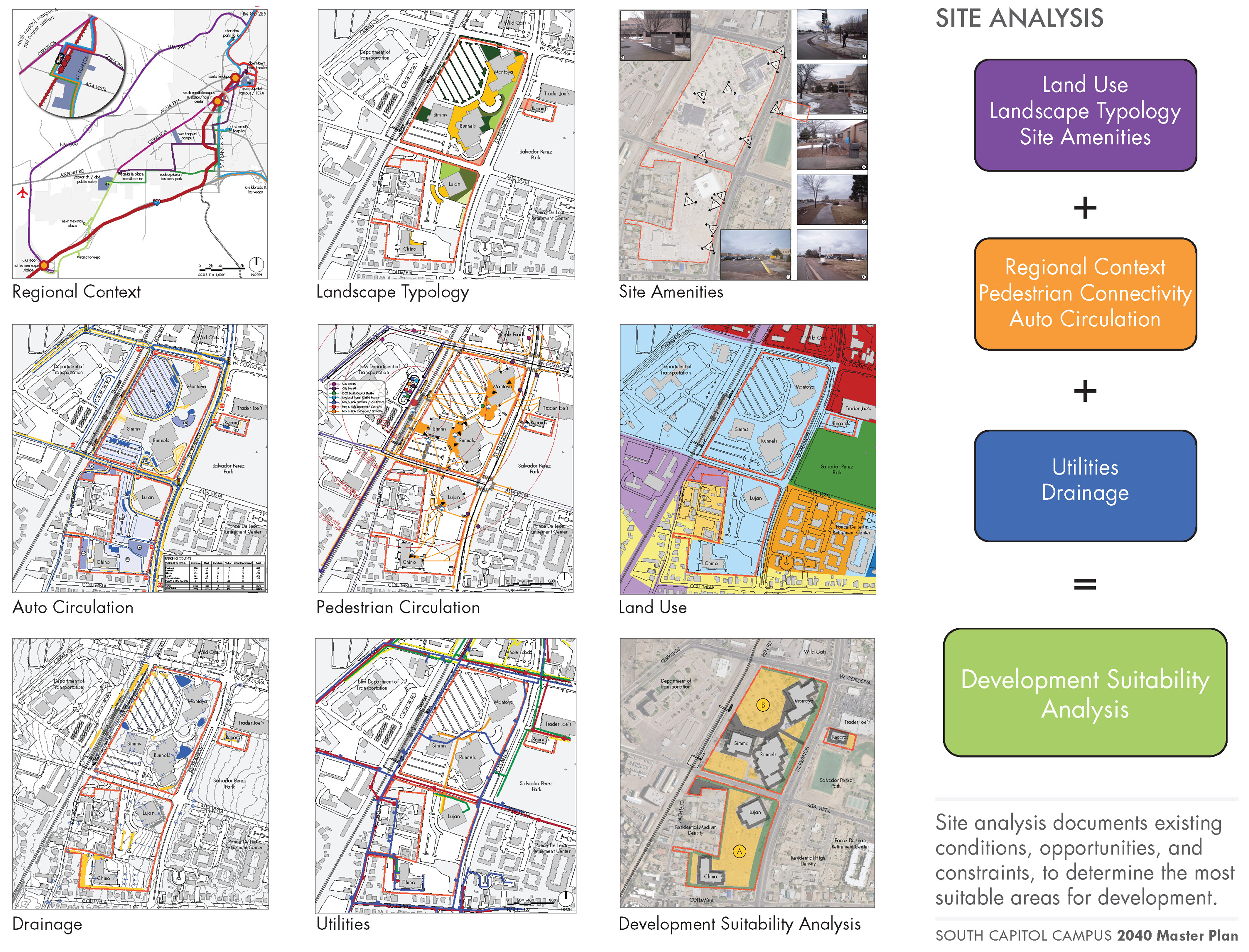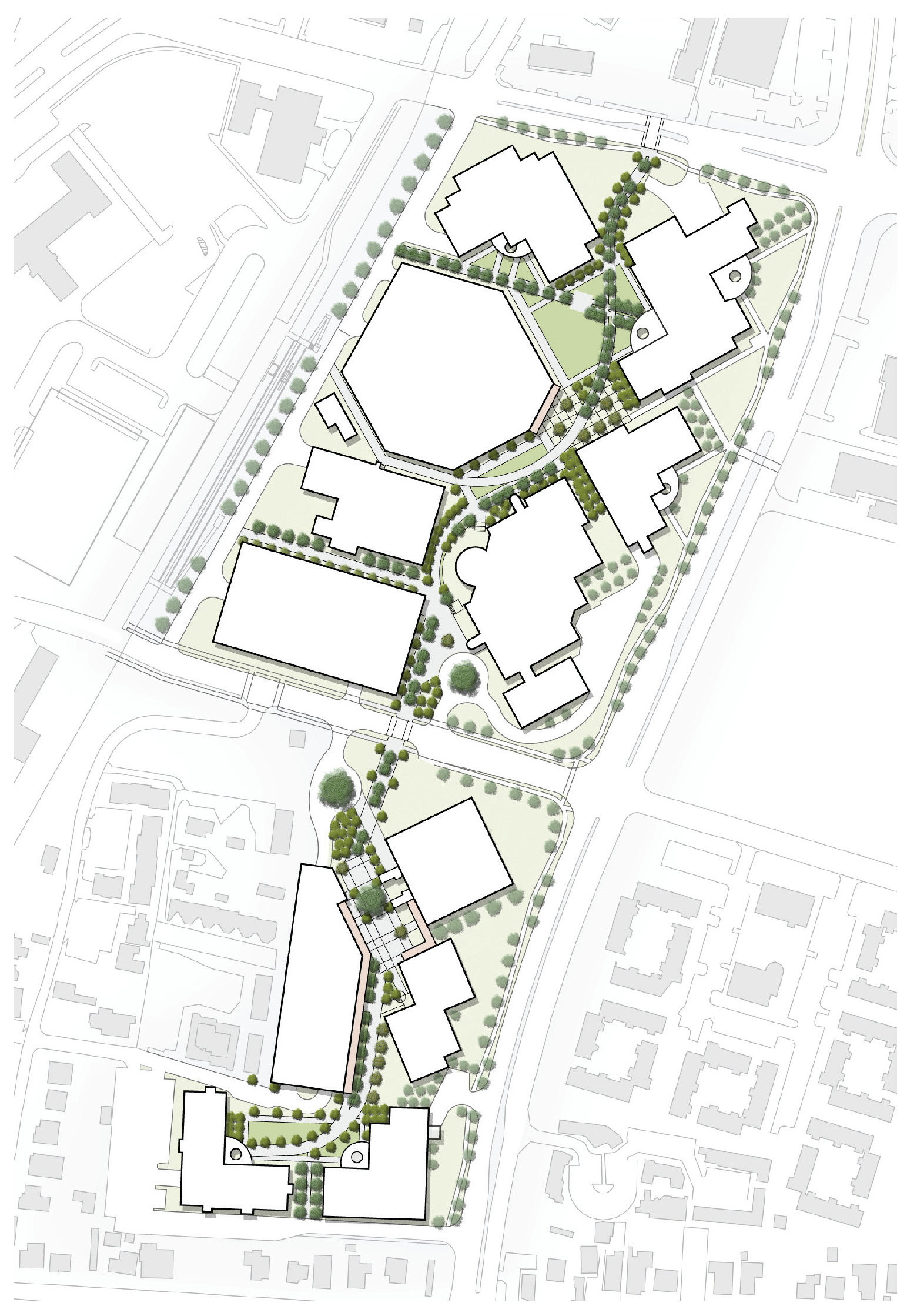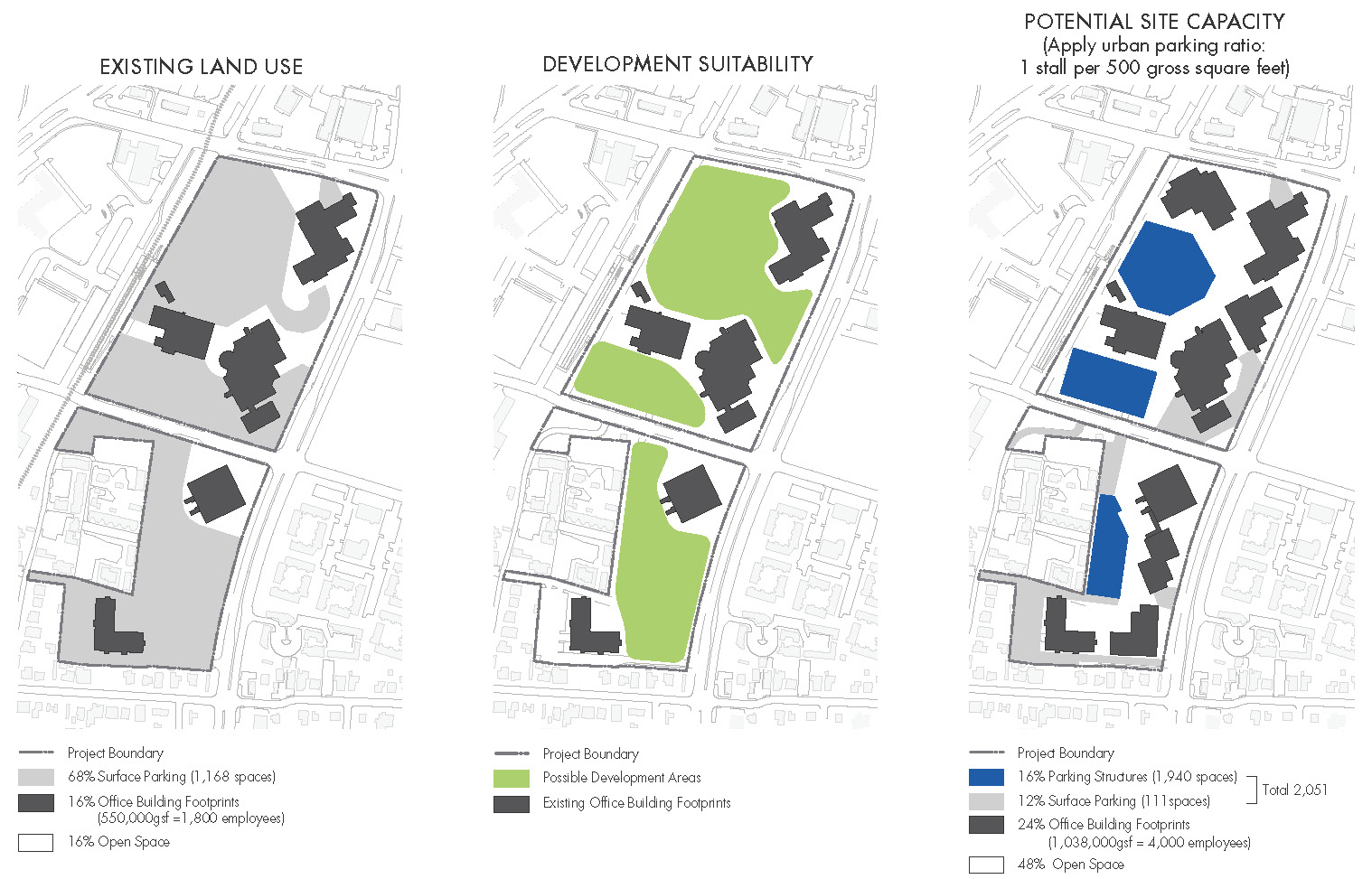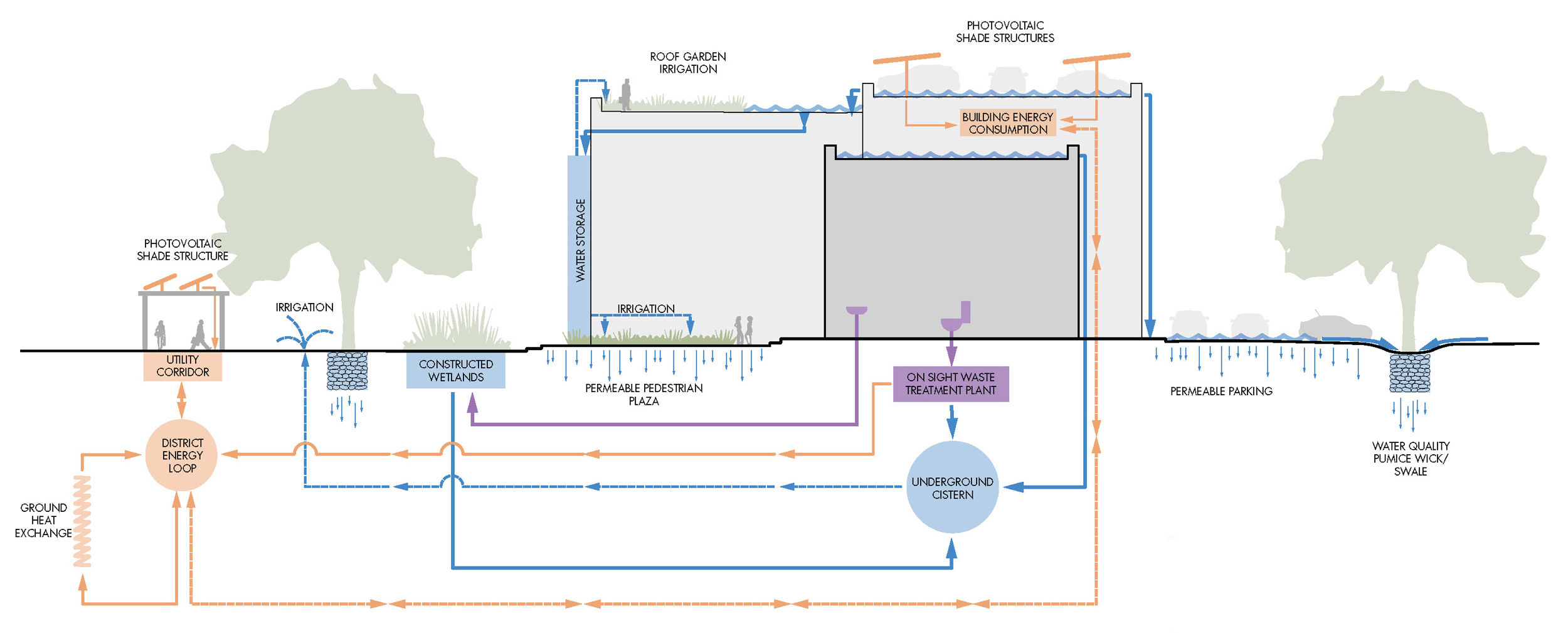SOUTH CAPITOL CAMPUS 2040 MASTER PLAN
Recipient of a 2011 New Mexico ASLA Planning Award, the South Capitol Campus 2040 Master Plan is a bold new sustainable development model for the State of New Mexico’s main administrative complex in Santa Fe. The master plan for this 25 acre site near the center of Santa Fe, describes a comprehensive future vision focused on innovative conservation, passive and low energy, low maintenance and low operational cost strategies.
Surroundings Studio as lead land planner and landscape architect on a team with Studio Southwest Architects helped formulate the integrated systems approach to create a more environmentally and economically sustainable campus. The plan begins by setting overarching measurable goals for water and energy use that includes the existing aging facilities and future new buildings proposed for the campus. The master plan targets “no-net” increase in water and energy use--which means that at full build out in 2040, overall use of water and energy use will be no more than today’s existing site demand.
Leveraging the existing Rail Runner station, regional bus and park-ride facilities, regional hike and bikes all currently serving the campus, a sustainable target that is exceptional and particular to this campus is a target for 50% of employee at this site to commute to work by 2040. People places and spaces are prioritized in the plan. Walkability and connectedness for people defined the campus design. The campus concept increases the efficiency and development capacity of the campus, works to limit development affects, and enhance the public interface with the adjacent neighborhood and community, while elevating the environmental performance of the campus to an exemplary level.
LOCATION:
Santa Fe, NM
CLIENT:
State of New Mexico
DESIGN TEAM:
Faith Okuma, Principal
Chrissy Scarpitti
SSWA Architects
ARC Planning
SERVICES PROVIDED: Land Planning
Master Planning
AWARD:
NMASLA 2011 Planning Award




