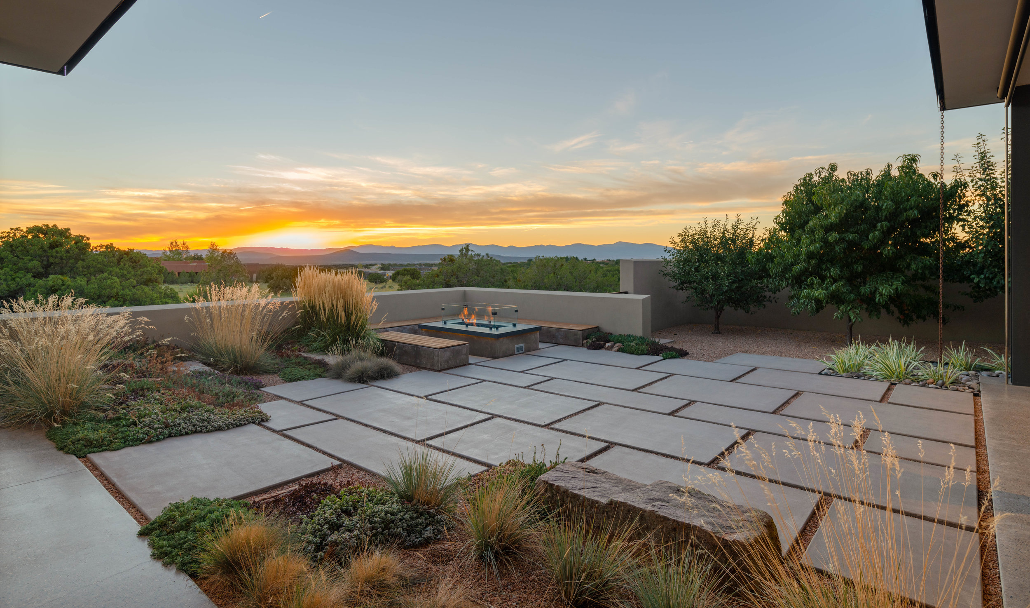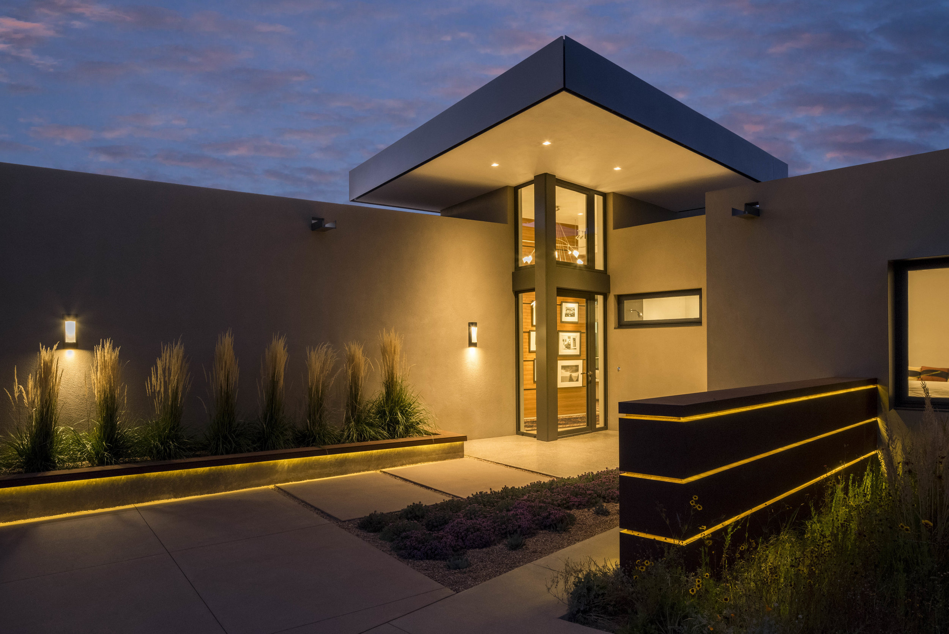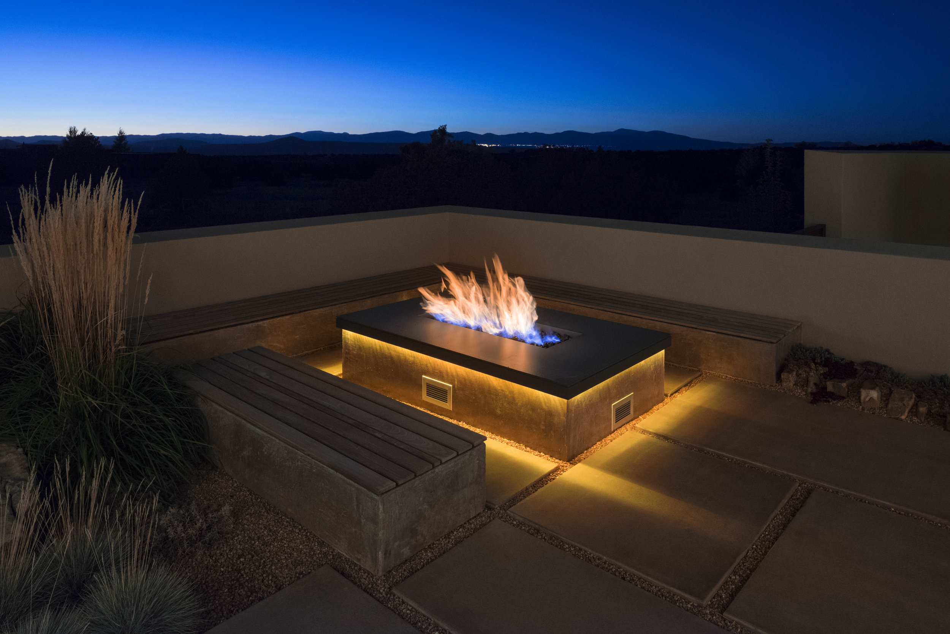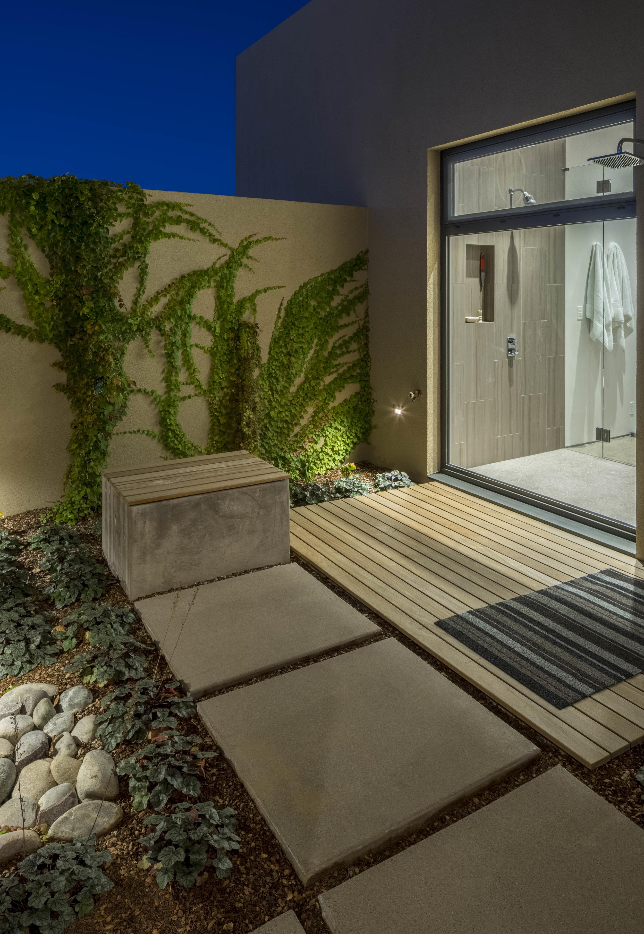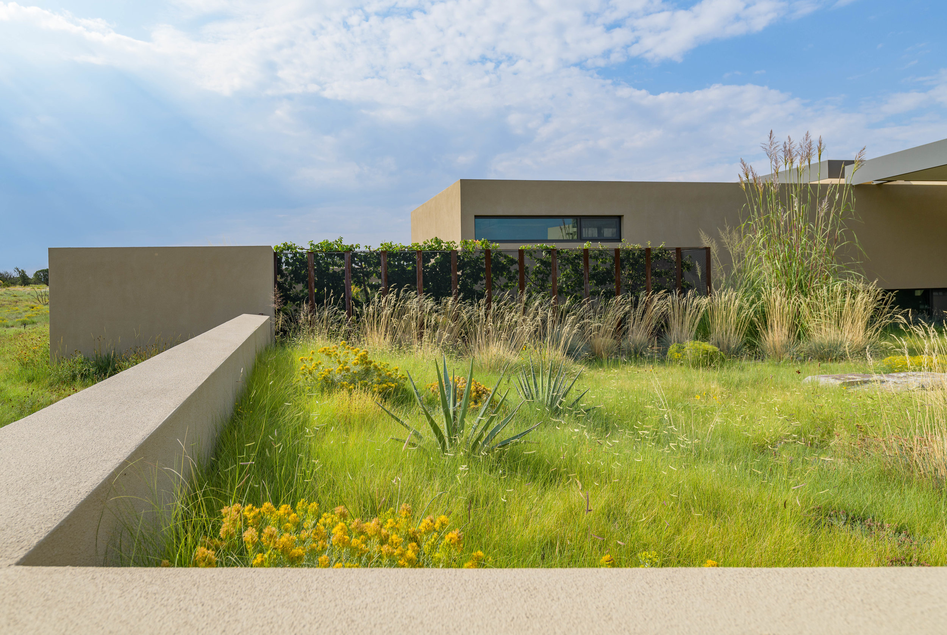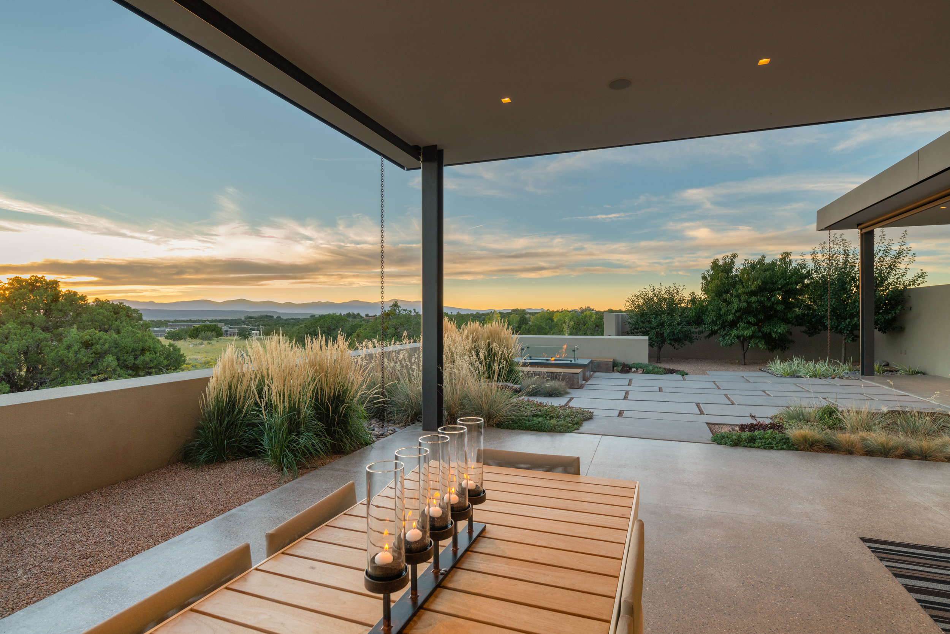AREA 51 RESIDENCE
This Las Campanas residence is situated to take advantage of the striking views of the Sangre de Cristo Mountains to the East, and the Jemez Mountains to the West. Surroundings began this process by establishing an overall framework for the outdoor spaces, while defining an aesthetic vision for the landscape that would compliment the contemporary forms of the architecture.
The landscape is designed as a series of outdoor rooms which visually and physically connect to the interior of the house. The East Courtyard with its native grass meadow was designed for calm and solitude, while the West Courtyard, with its restrained palette, provides expansive patio space for gatherings and outdoor dinners. Extensive re-vegetation work with the installation of meadows and native plantings was undertaken to blend the home with the undisturbed Pinon/Juniper landscape. All roof areas are directed to a central cistern system to supplement the irrigation system, while surface flows are managed through a series of small infiltration basins.
LOCATION:
Santa Fe, NM
CLIENT:
Private
DESIGN TEAM:
Faith Okuma, Principal
Joseph Charles, PM
Thomas Gifford Architect
SERVICES PROVIDED:
Master Planning
Landscape Architecture
AWARDS:
AIA Santa Fe Design Awards, 2016: Merit Award
CONTRACTOR:
Prull Custom Builders, House El Toro, Landscape
PRESS:
Su Casa, Winter 2017
PHOTOGRAPHY:
Kirt Gittings, Images 2-4 Stephen Dunn, Images 1, 5-6

