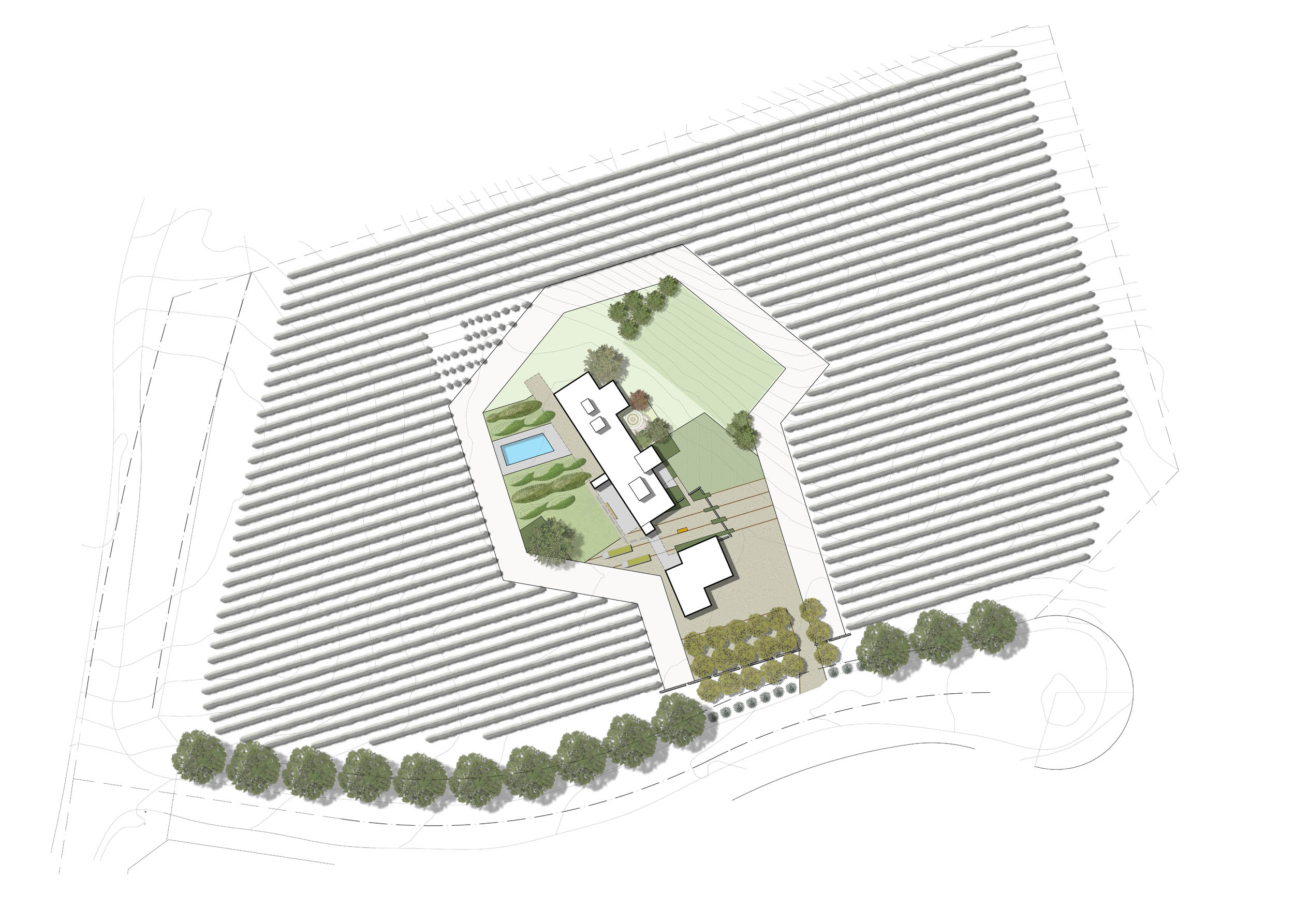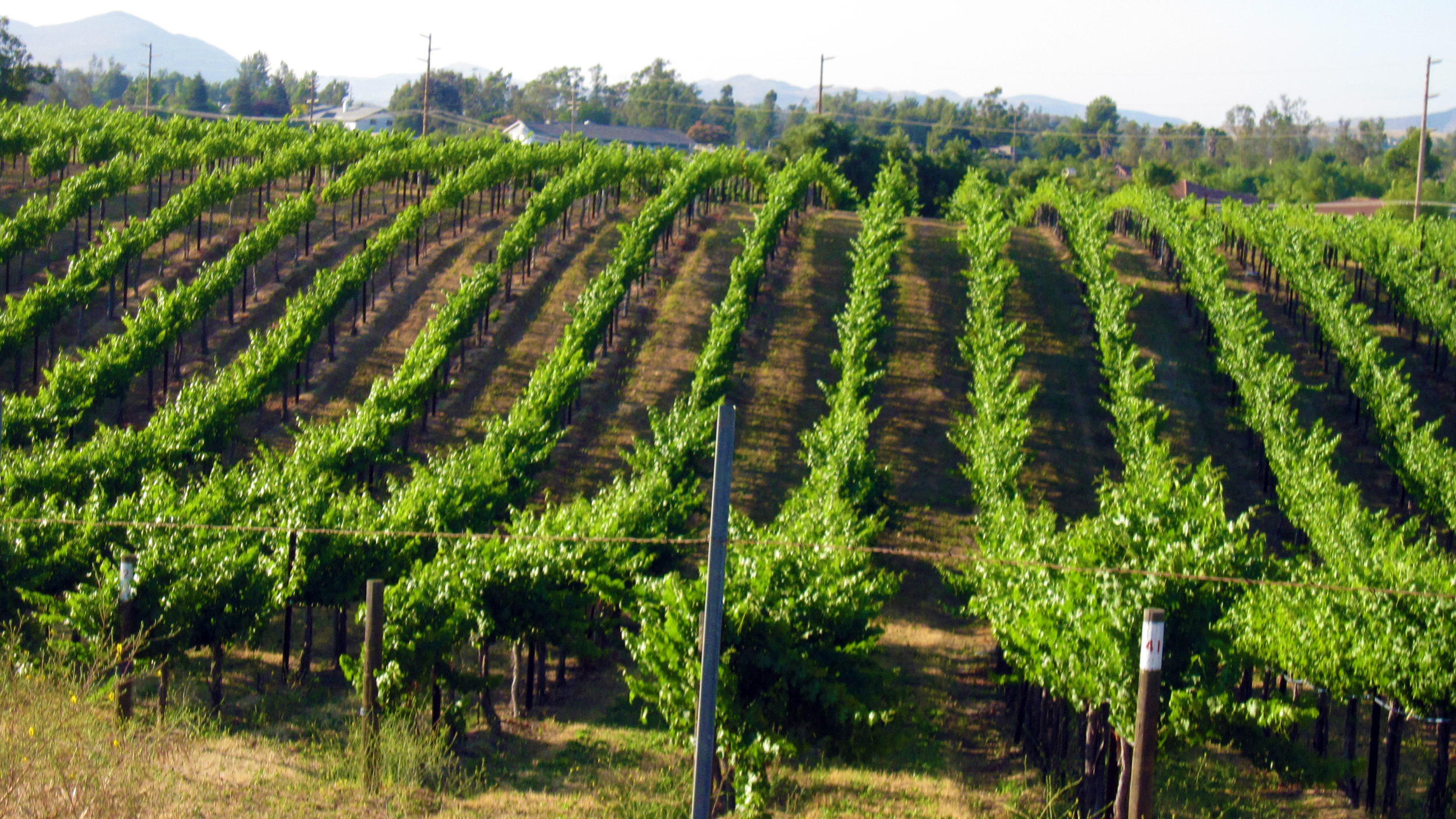VINEYARD HOUSE
Our landscape concept draws from the strong visual geometry of the surrounding vineyards and rolling hills throughout Temecula California. We were asked by the client to create a series of outdoor rooms that connected his family to the vineyard visually and spatially. The entrance drive utilizes the linear grid of grapevines to align a proposed grove of crepe myrtles and agaves. An interior courtyard between the main and secondary buildings contains rhythmic breaks along the exterior walls that extend the vineyard aisles into the space. Rolling berms band in linear layers of flowing native grasses to buffer and protect a proposed swimming pool. An addition of single post vines into the vineyard creates a dot pattern space to reveal a secret room within for their family to enjoy solitude away from the house.
LOCATION:
Temecula, CA
CLIENT:
Private
DESIGN TEAM:
Kenneth Francis, Principal
Will Iadevaia
SERVICES PROVIDED:
Landscape Architecture


